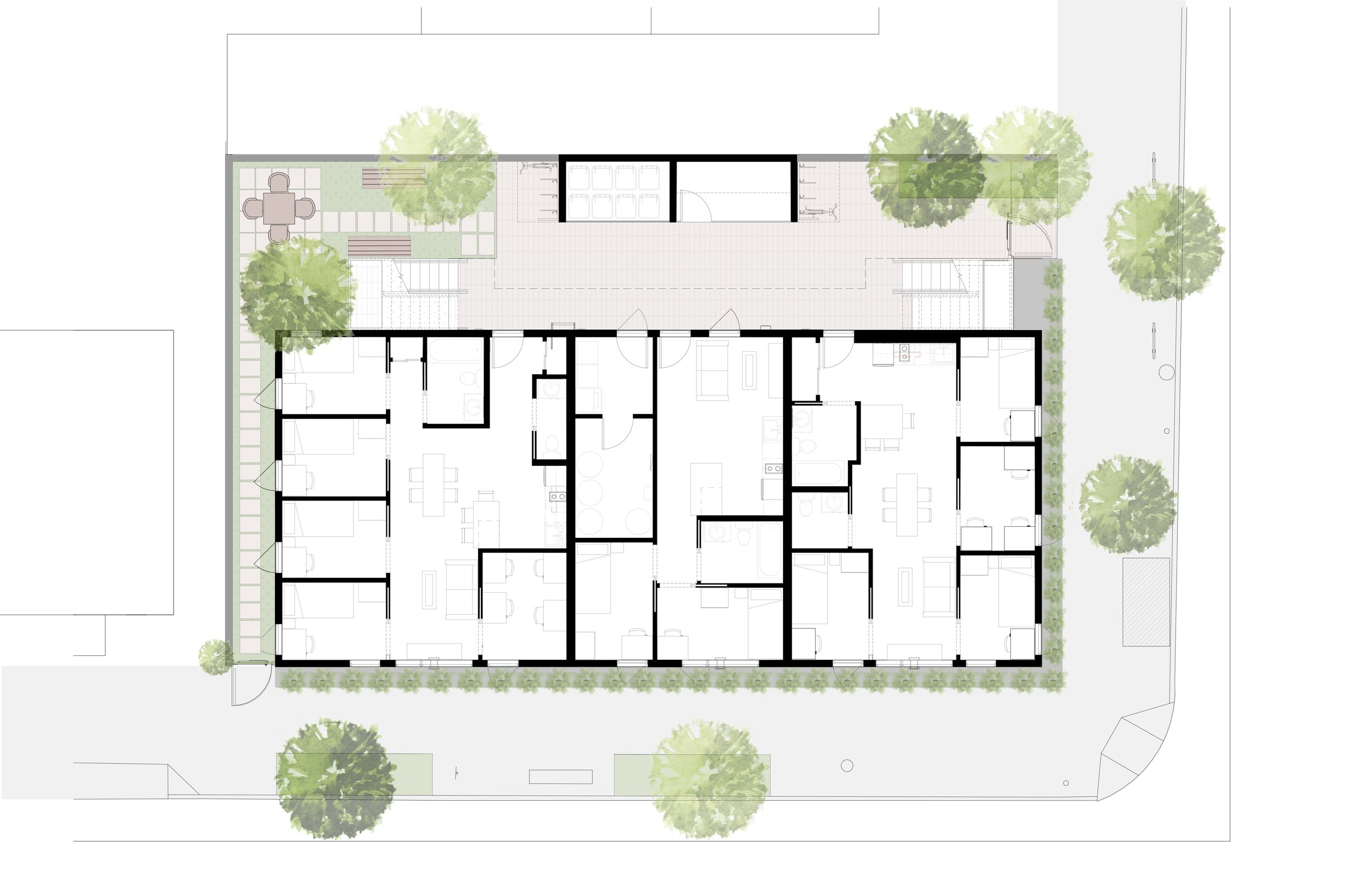CITYSPACE COLLEGE
Cityspace College is designed to provide micro-housing for students at UC Berkeley - adding density through the infill development of a former auto mechanics lot. Single-loaded exterior corridors allow for a maximum amount of natural light for each unit and the ability to provide cross ventilation through each unit.
Each unit is centered around a multi-use common area, with the larger units featuring additional study rooms. As Architect of Record, Design Draw Build developed the Construction Documents and Permit Drawings for the design by Trachtenberg Architects.
Architect
Design Draw Build
Design Architect
Trachtenberg Architects
General Contractor
Rubik Built
Landscape Architect
Garden Route Company
Structural Engineer
Dolmen Consulting Engineers
Client
Panoramic Interests
Civil Engineer
Lea and Braze Engineering
Geotechnical Engineer
Rockridge Geotechnical
MEP
IMEG
Surveyor
Luk & Associates




